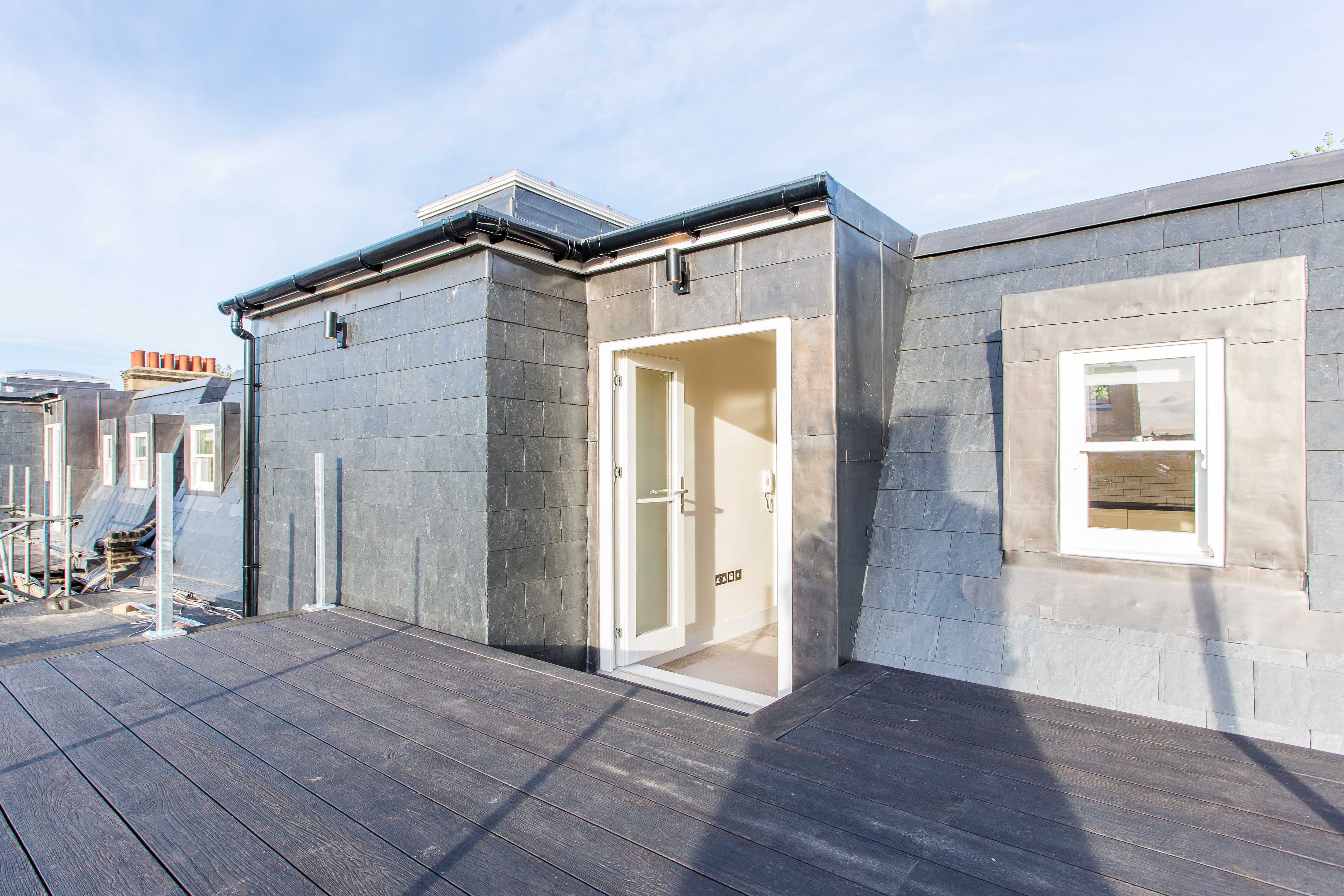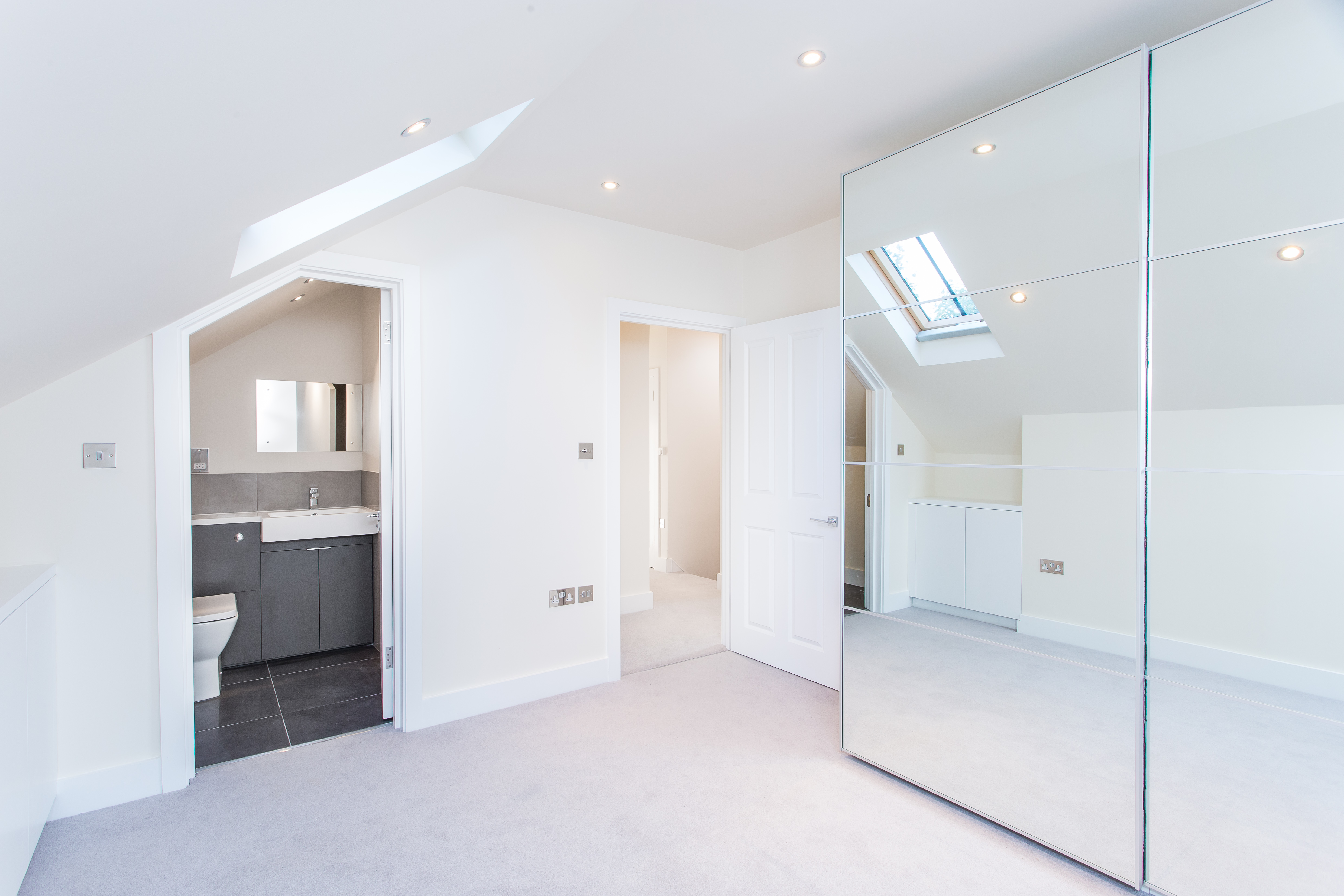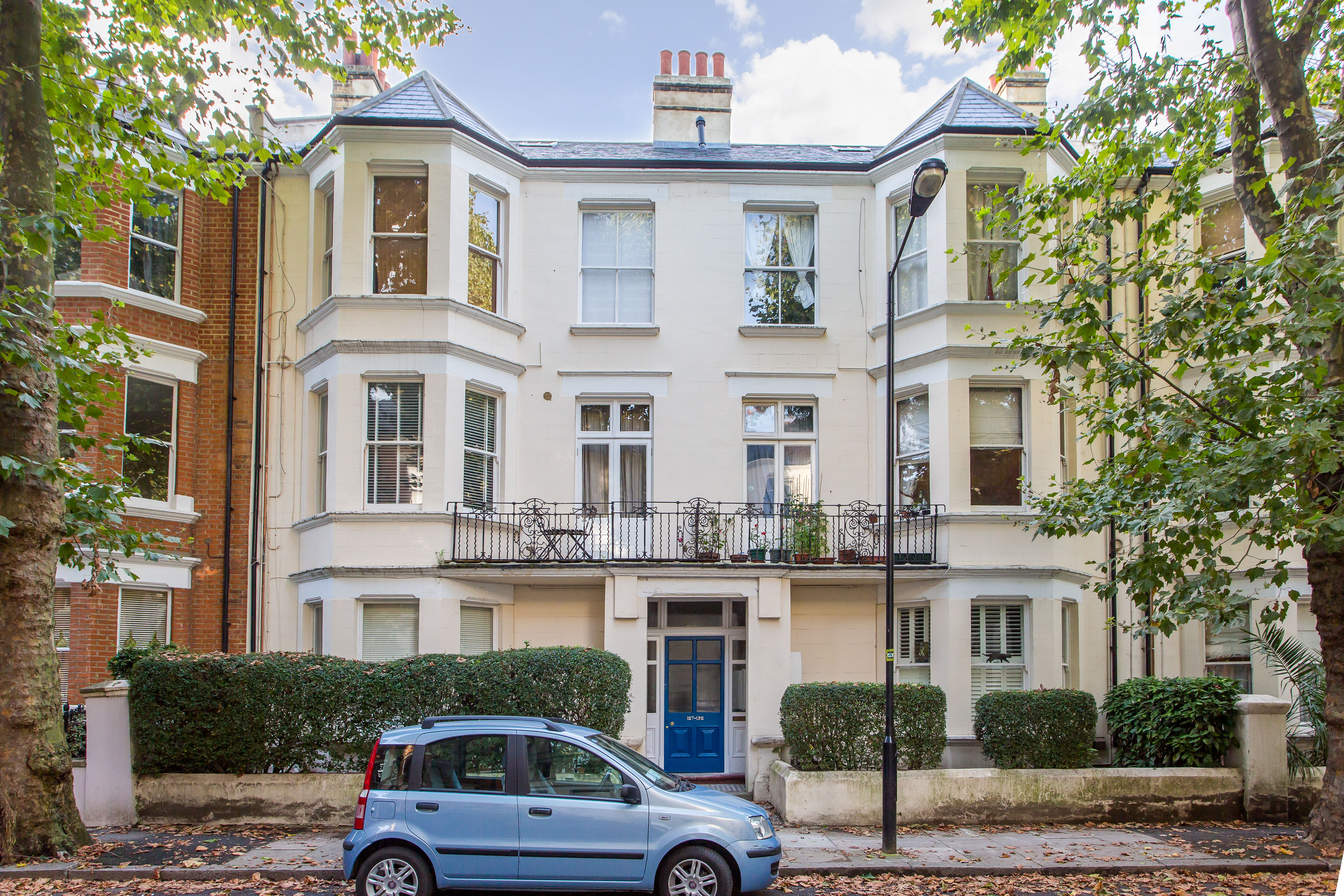Deprecated: Function wp_get_loading_attr_default is deprecated since version 6.3.0! Use wp_get_loading_optimization_attributes() instead. in /home/hp3-linc5-nfs1-w/622/2191622/user/htdocs/wp-includes/functions.php on line 6085
Deprecated: Function wp_get_loading_attr_default is deprecated since version 6.3.0! Use wp_get_loading_optimization_attributes() instead. in /home/hp3-linc5-nfs1-w/622/2191622/user/htdocs/wp-includes/functions.php on line 6085


